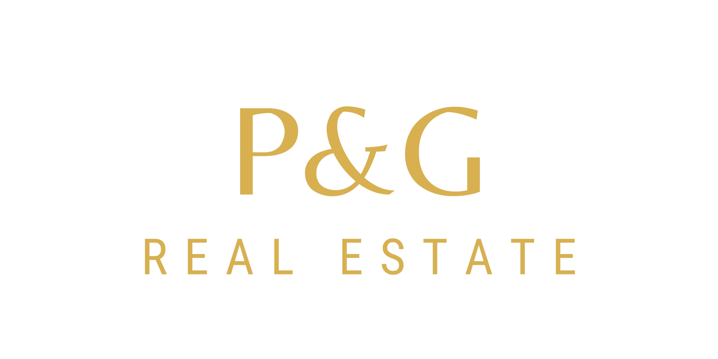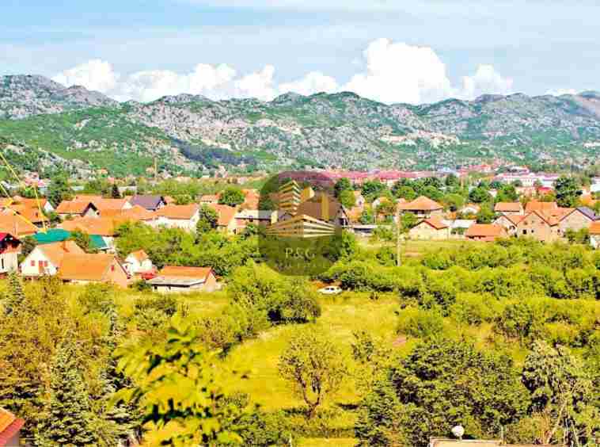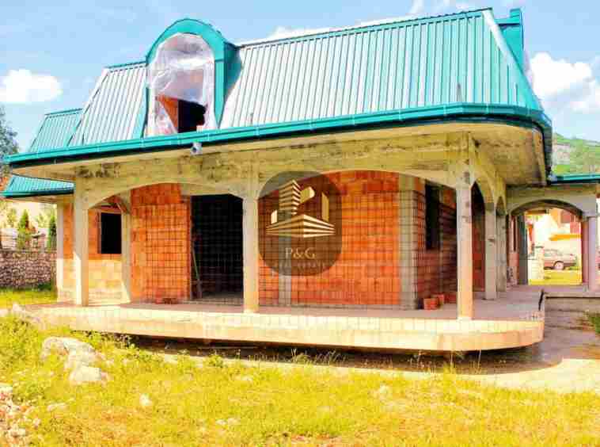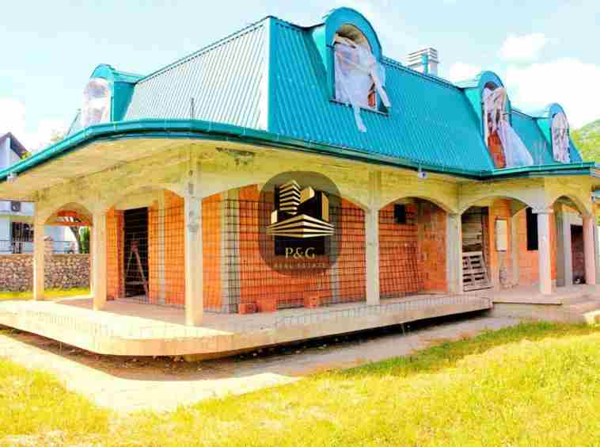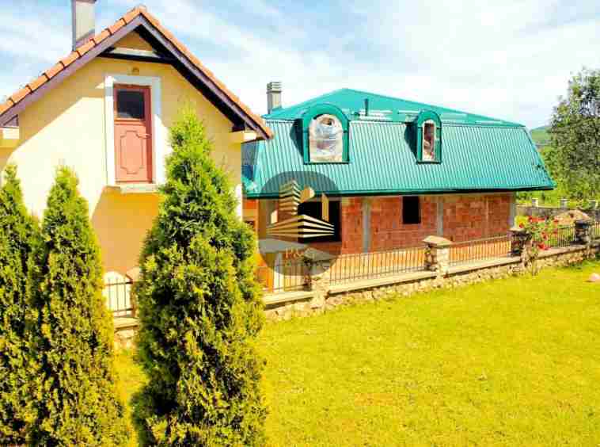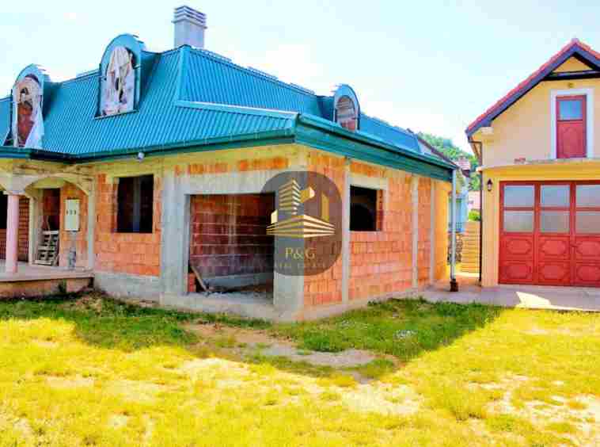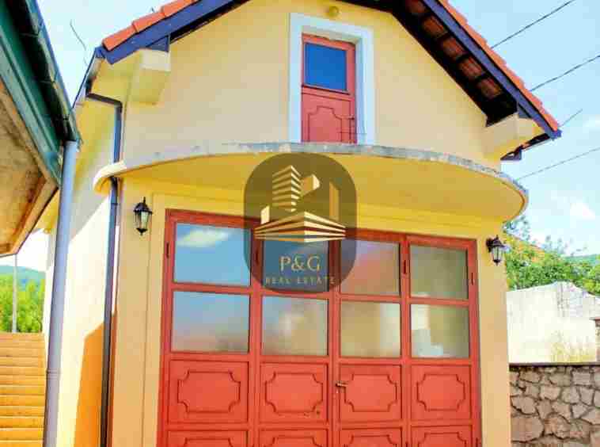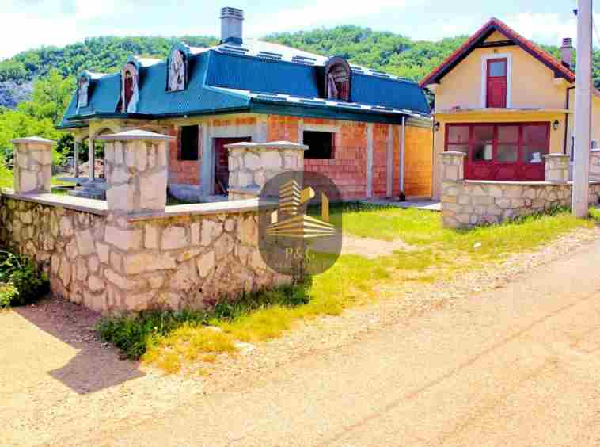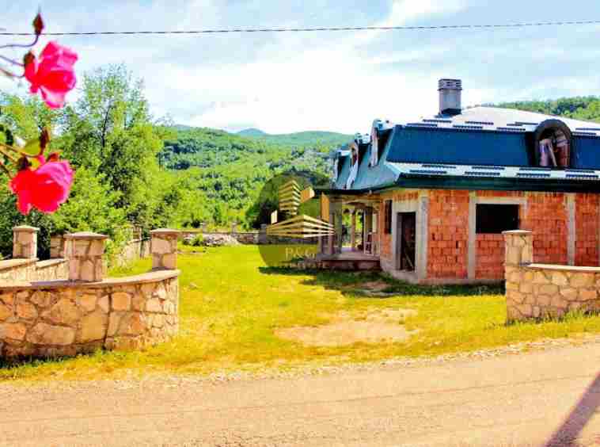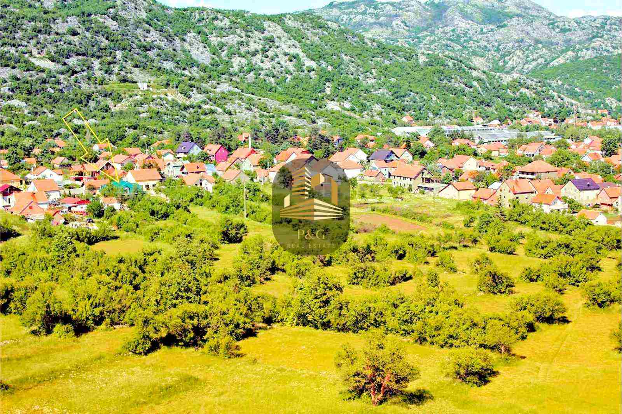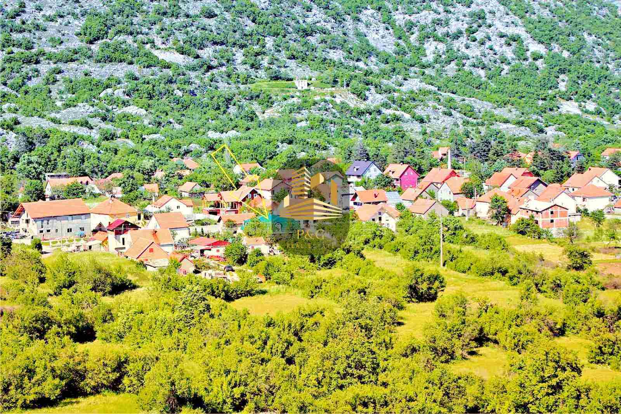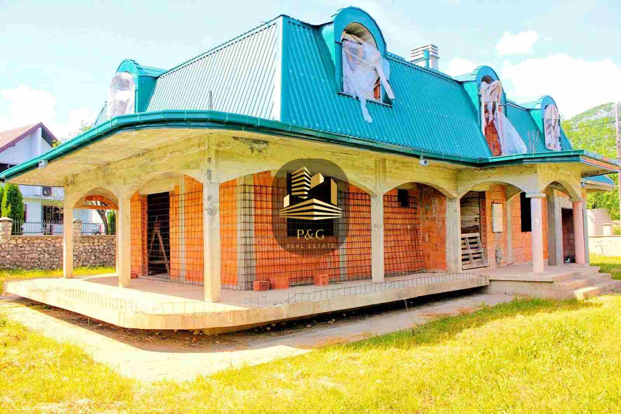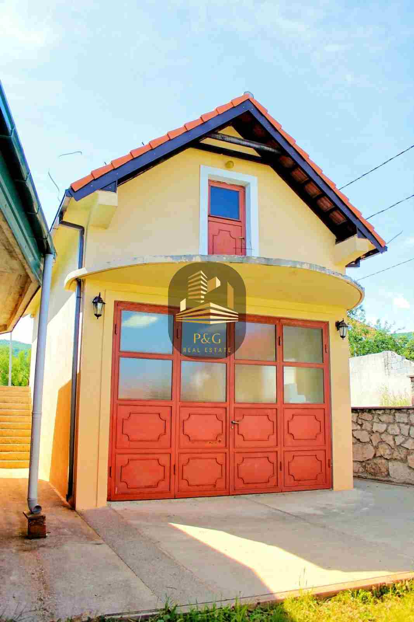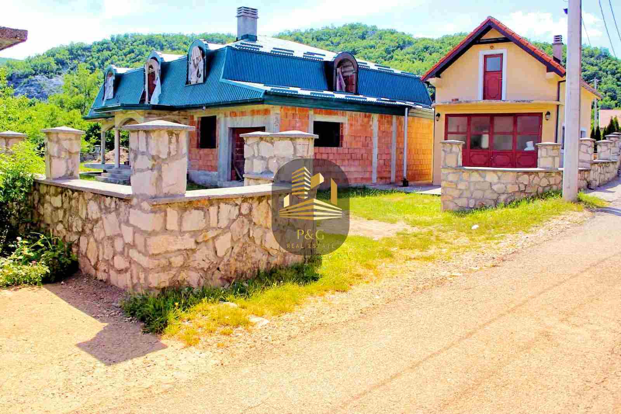Description
The building is located in Humci on a plot of 1296 square meters, surrounded by a stone fence. The smaller building is almost finished. There is electricity, water pipes installed on the first and second floor. The garage has a bathroom. Both floors have 45m2.
The second building has about 530 square meters of exterior.
The first part of second house is 2 bathrooms, hallway, kitchen with pantry, living room, 2 bedrooms, exit to the garage and concrete slab on the first floor is 288m2.The concrete slab of the roof is, insulation is laid bitumen, condor, stone wool, plank, foil, slats and Swedish sheet metal. The wall of the house is built of brick under Austrian bricks, in summer it cools and in winter it heats.
Electricity is brought to the entrance and water pipes are placed the same to the building. The building was made under professional supervision.
Address
Open on Google Maps- Address Humci, Cetinje
- City Cetinje
- State/county Cetinje, Montenegro
- Zip/Postal Code 81250
- Area Humci
- Country Montenegro, Црна Гора
Details
Updated on February 1, 2022 at 4:52 pm- Price: 400,000€
- Property Size: 620 m²
- Land Area: 1296 m²
- Bedrooms: 5
- Rooms: 5
- Bathrooms: 3
- Garages: 2
- Property Type: House
- Property Status: For Sale
Contact Information
View ListingsSimilar Listings
House 65m2, Humci, Cetinje
- 142,000€
