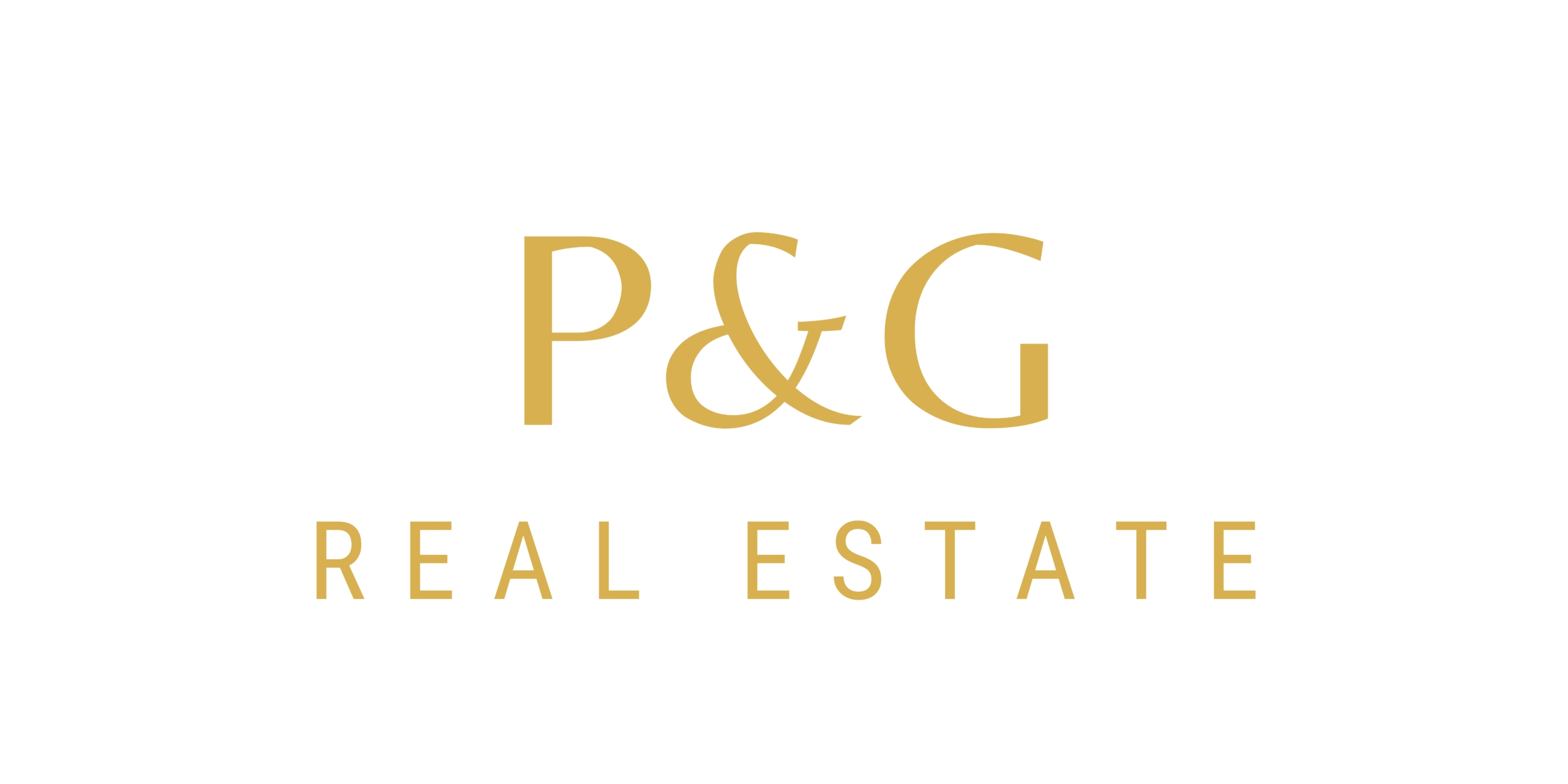For Sale
Plot 1000m2, Meljine, Herceg Novi
Meljine
Description
Plot with building permit and project.
Project is finished and structure of project is :
Basement garage 180m2
First floor 375m2
Second floor 375m2
Roof terrace 180m2m2
For more details and information’s call us or contact us through WhatsApp or Viber
Address
Open on Google Maps- Address Meljine
- City Herceg Novi
- State/county Montenegro
- Zip/Postal Code 85340
- Area Meljine
- Country Montenegro, Црна Гора
Details
Updated on January 26, 2022 at 4:06 pm- Price: 350,000€
- Property Size: 1000 m²
- Land Area: 1000 m²
- Property Type: Land
- Property Status: For Sale



